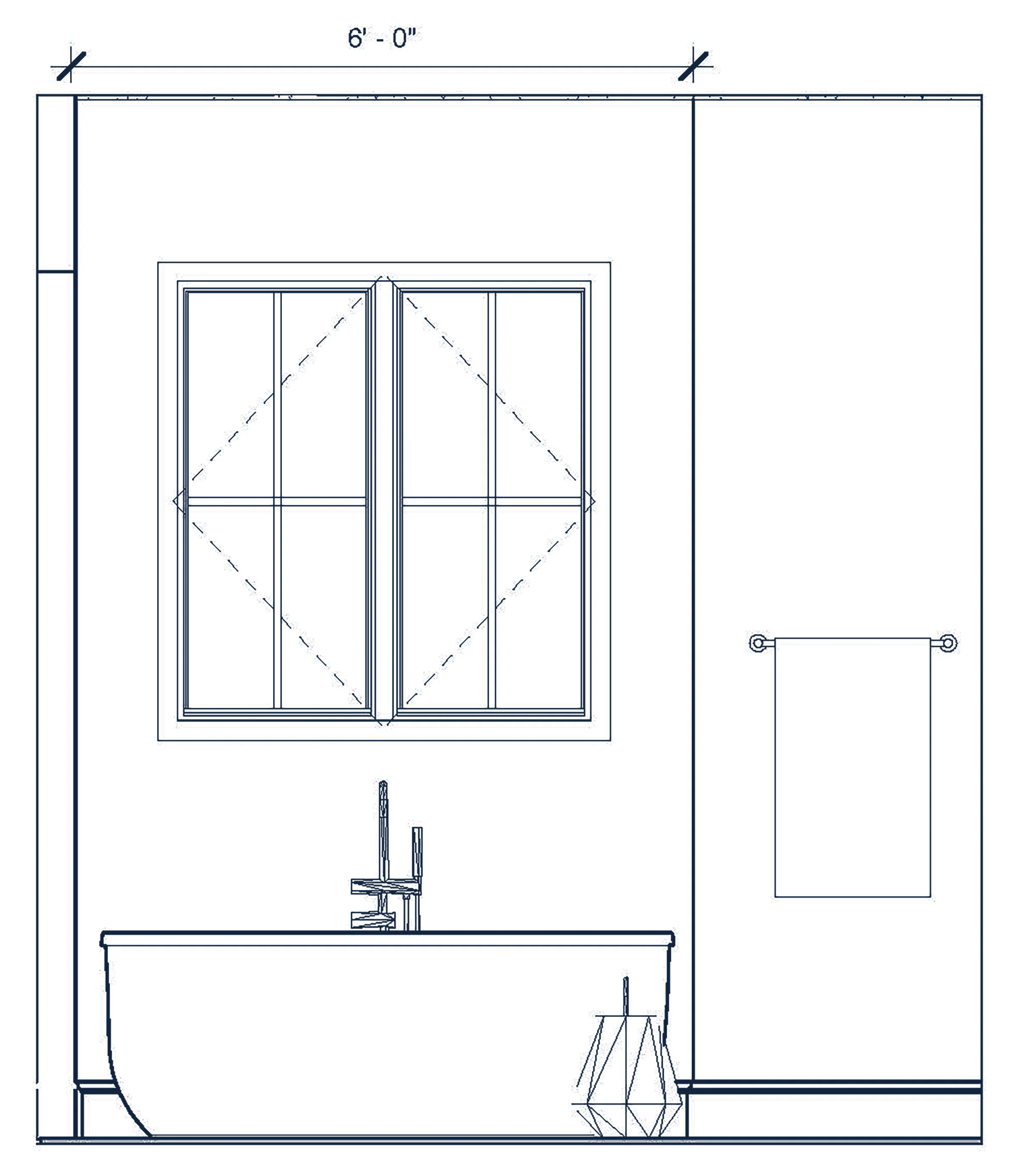










Charlotte,
N. Carolina
This project came to BuildHappy from a Realtor representing a custom home developer. BuildHappy retained to build a 3D Digital Model from the 2D construction document plan set. BuildHappy provided exterior detailing, interior detailing of the main floor living room, and kitchen, along with the upstairs bonus room, and owner suite.
Services provided: Renderings, videos, virtual reality walk-throughs.
BuildHappy is able to create 3D Digital Models from original concept design & technical drawings. We carefully craft functional, beautiful spaces that help our clients visualize every detail of their project; while contractors have assurance of the technical aspects of each project thanks to our laser scanning technology.
















