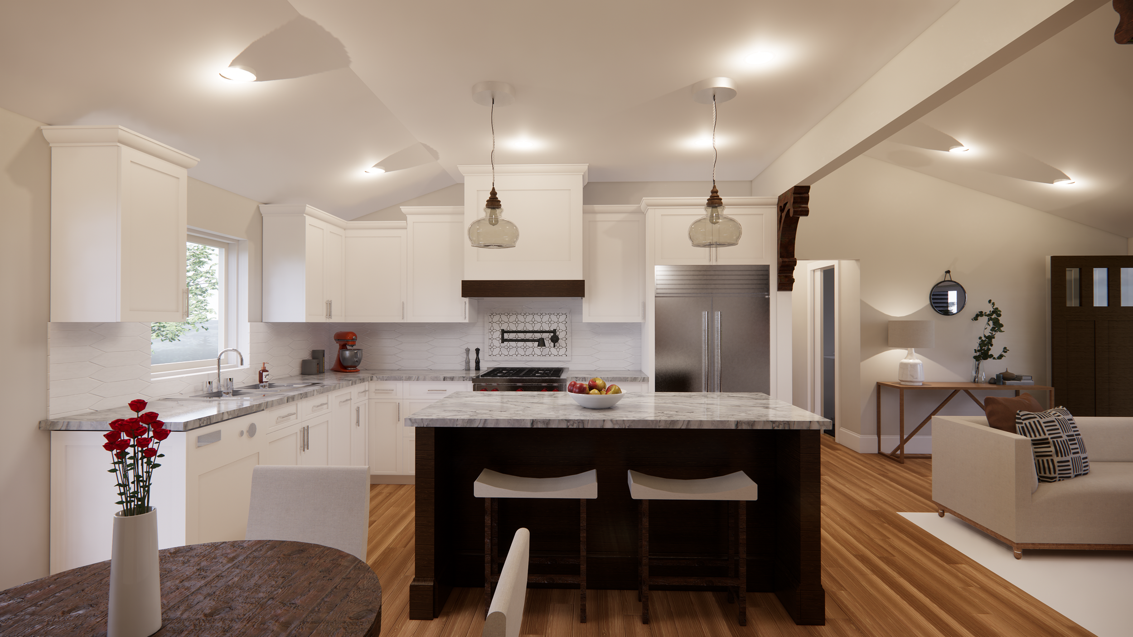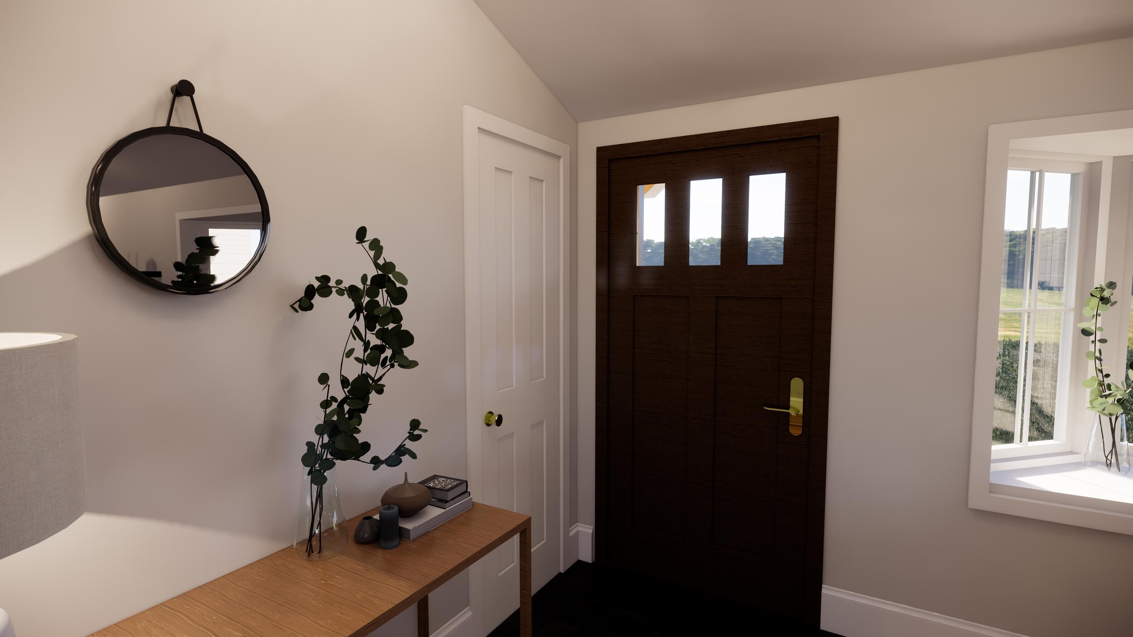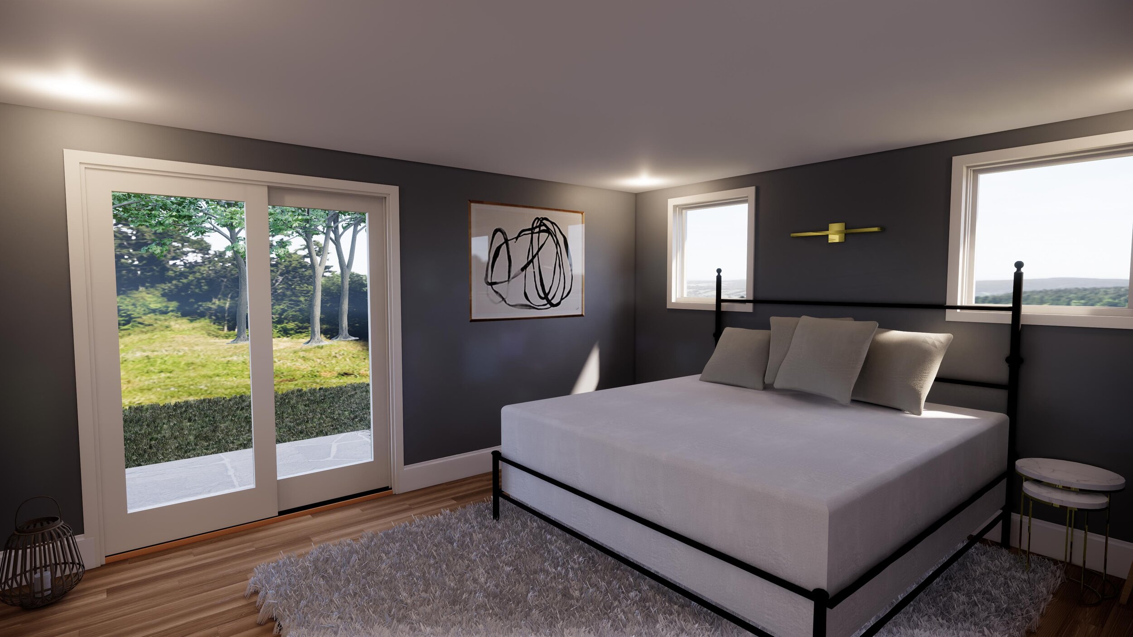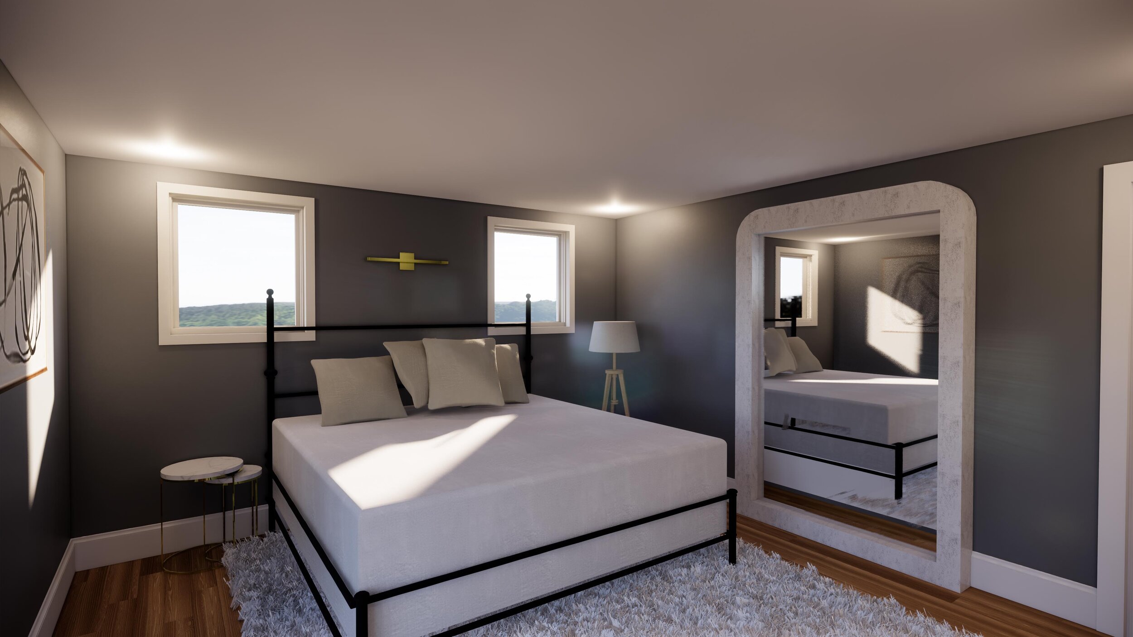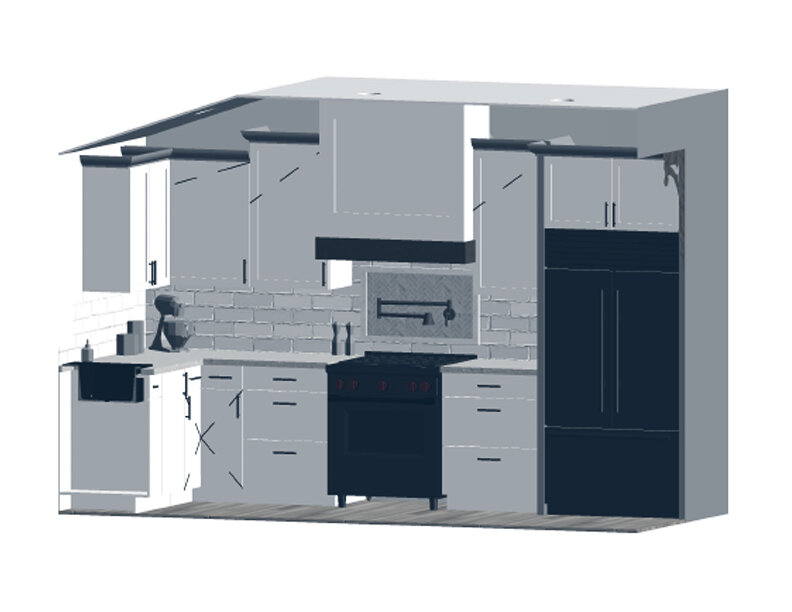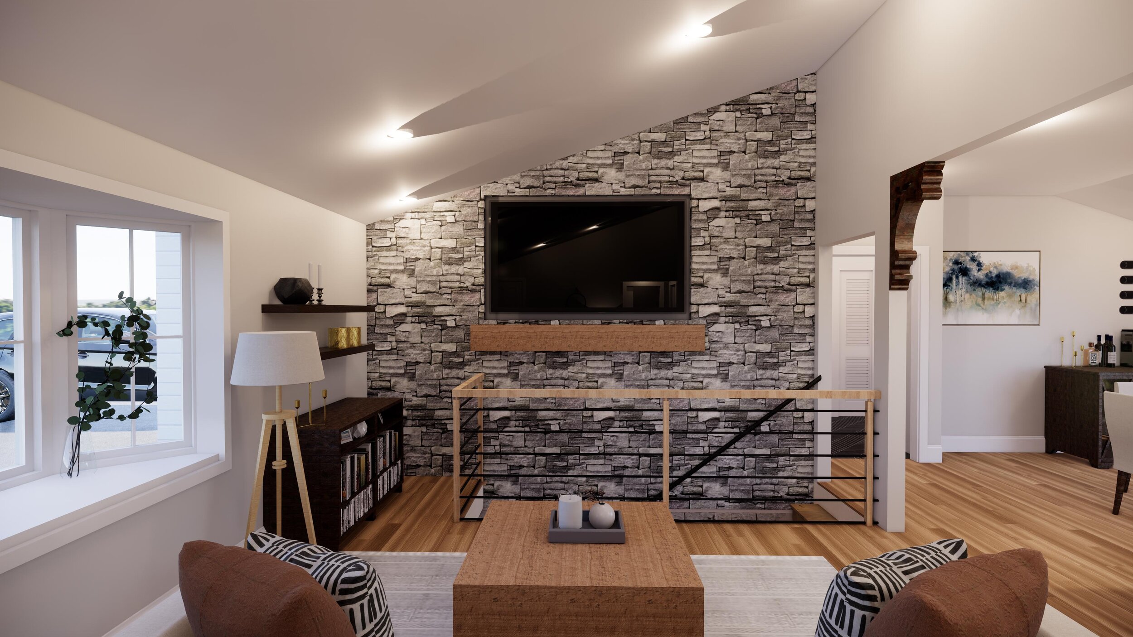Henrietta,
New York
The Homeowner struggled to make decisions regarding the finished layout and material selection. After working with this Homeowner, the builder on this project referred BuildHappy to add a layer of support and add visual clarity on the project. After scanning and creating a 3D Digital Model of the project, we aided in redesign of the existing main floor of the home. BuildHappy generate a demo plan, provide new floor plan design, rendered images from 3D Digital Model, finish material consultation, quantity take-off provided for finish materials, and coordinate with kitchen designer for fabrication specifications.
Services provided: quantity take-off provided for finish material, Renderings, videos, virtual reality walk-throughs.

